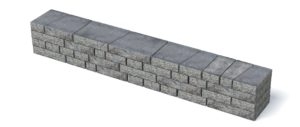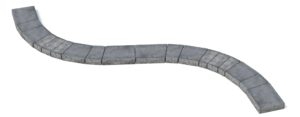Petite Bordeaux Walling is a versatile dry build walling product. Walls can be built free-standing, straight, curved with 90 degree angles and built in piers. It can also be used with a slightly inclined face to retain small flowerbeds. Projects such as fire pits, benches, fish ponds, BBQ surrounds, steps, circles and many garden features can all be built with ease.
Each unit is 300mm wide, units ‘A, B, C, and E have three sides textured with one side smooth and angled to give flexibility in producing curves. Unit ‘D’ has two sides textured and is rectangular in plan. When using Petite Bordeaux Walling for free standing applications it is recommended to use a proprietary masonry adhesive (for external use) or thin bed sand and cement mortar on the top two layers.
The unit height is 75mm and can be built to a maximum of 8 layer layers producing a wall 600mm high.
TECHNICAL SPECIFICATION
Typical construction layouts
Shown here are two layers of Petite Bordeaux Walling using all the pieces per layer. This layout is typical of what is required to build a wall in the stretcher bond configuration. i.e. no vertical joints directly above the lower vertical joint. To continue the wall, replace the end blocks with different size units and continue pattern.

Circles and curves
The Petite Bordeaux walling design makesit easy to construct a variety of curves. The minimum radius that can be built using the random pattern of units without cutting or using disproportionate amount of the smaller units is 1.8m. To build smaller radii use a larger proportion of smaller units, some cutting may be required.

90 Degree corners
Corners can be created with ease when using Petite Bordeaux walling. The units are capable of being used in a 90-degree corner due to having textured faces with 90 degree angles (with the exception of unit D, which has only two sides textured).
Large units should be used at corners to achieve greater strength through overlap and interlock with units above and below.

Wall offset
Wider wall geometry provides greater strength
Offset allows for graceful changes in wall direction
Offsets are an opportunity for aesthetic geometry and landscape feature areas.

Pier
The pier utilises a 600mm x 600mm column geometry to develop an integrated pier at the end of a running wall. This detail offers visual aesthetic as well as provides strength at the termination end of the freestanding wall.



























